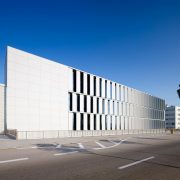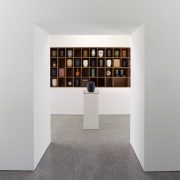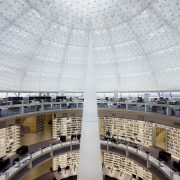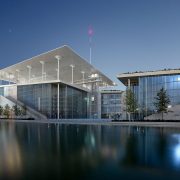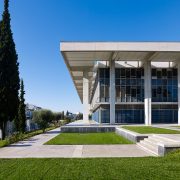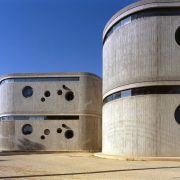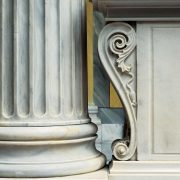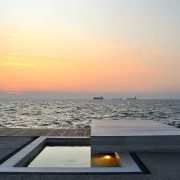Athens International Airport – South Wing Expansion
Architect: AVW Architecture | Project completion: 2020
Crematorium, Ritsona Athens
Architects: MONOGON Office for Architecture | Project completion: 2019
“Stelios Ioannou” Learning Resource Center
Architect: Atelier Jean Nouvel | Project completion: 2018
Stavros Niarchos Foundation Cultural Center
Architect: Renzo Piano | Project completion: 2017
I visited this site on the Phaleron Delta for the first time in June 2007, having been invited by the Stavros Niarchos Foundation to document the stages of Renzo Piano’s unique construction site photographically, as well as through the prism of my experience as an architect. Since that time, slowly and steadily, without fanfare or tension, the landscape has changed radically. Hundreds of workers and engineers were installed and heavy machinery set to work, forever reshaping this place, transforming it gradually from a residual urban void to the city’s cultural and artistic center.
During the construction of the SNFCC, I had the privilege of observing a landscape in transition. When the project is completed and opens its doors to the public, its users—lovers of music, readers, strollers in the park, families, and other visitors—will perhaps be under the impression that the place was always there in the form in which they see it.
The successive stages of its construction and the human effort behind it will slowly fade from memory; the Center’s functions will overshadow the ephemeral phases of its creation.
My hope is that the photographs of the construction of the Stavros Niarchos Foundation Cultural Center will serve as a compelling record of the major changes that took place in this landscape before the dynamics of the final result made them self-evident—before they were taken for granted. Photographs, after all, have the power to transmit not only the news of the present day, but also the memory of the past and the anticipation of that which is to come.
Athens U.S. Embassy
Architect: Walter Gropius | Project completion: 2016
Photographing the US Embassy in Athens has been a long goal of mine ever since I first saw the Athens Chancery standing tall in the centre of the city. Mirroring four identical facades towards all directions and completed on July 4, 1961, the Embassy building was designed by Walter Gropius, one of the most celebrated representatives of the famed Bauhaus School. The Chancery, as it officially called, is in the shape of a perfect square with a center court, enclosing a planted area and fountain. The landscaped courtyard provides a place for discussion and meeting. Gropius placed a reflecting pool at the main entrance and fountains in the landscape to create serene settings and cooling from the Greek sun.
The photographic approach was, in my hope, as Doric and discrete as the building itself in an attempt to be consistent with the architect’s original design. Photography followed the lead of architecture trying to interpret the silent, yet ever present confidence of a Modern Movent building.
Zenon Sierepeklis, architect
Project completion: 2008
Ernst Ziller, works
Architect: Ernst Ziller | Project completion: 2005
Thessaloniki new water seafront
Architects: Bernard Cuomo & Prodromos Nikiforidis | Project completion: 2009
px six thresholds
Architects: Buerger Katsota architects | Project completion: 2013

